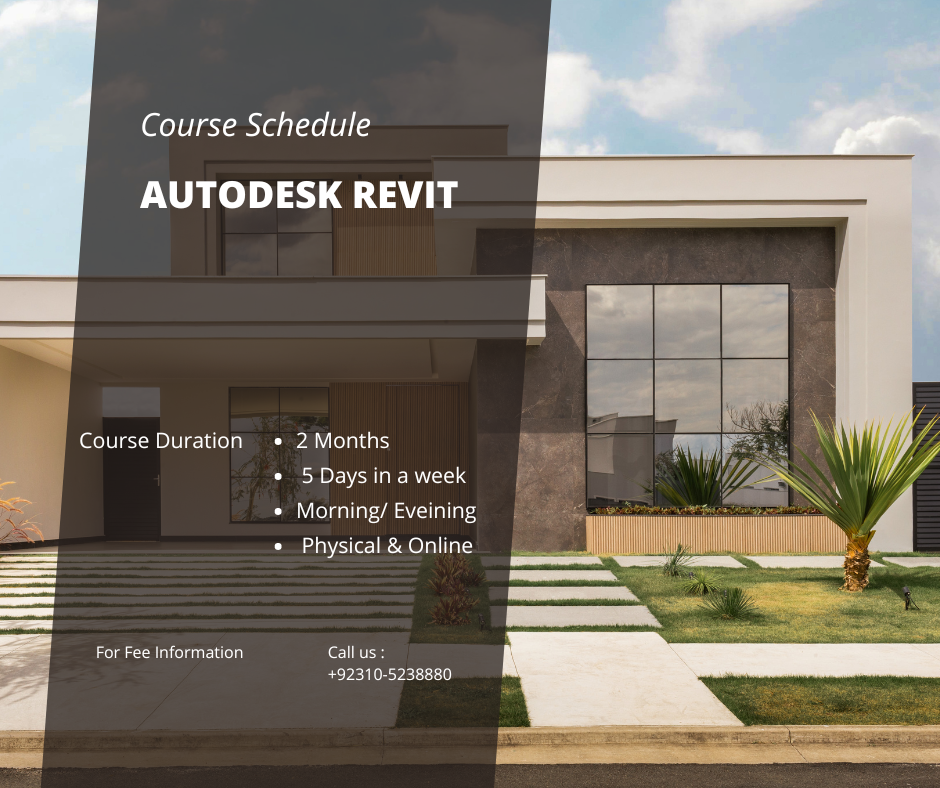
Are you ready to elevate your building design skills and stay ahead in the competitive architecture, engineering, and construction (AEC) industry? Our comprehensive Autodesk Revit course is designed to equip you with the knowledge and hands-on experience needed to excel in the world of Building Information Modeling (BIM). Whether you're a beginner or an experienced professional looking to enhance your skills, our course offers something for everyone.
Autodesk Revit is the industry-leading BIM software used by professionals worldwide to create precise and efficient building designs. It integrates various aspects of design, including architecture, structure, and MEP (mechanical, electrical, and plumbing) systems, into a single, coordinated model. Learning Revit can significantly enhance your productivity, improve collaboration, and ensure that your projects meet the highest standards of quality and accuracy.
| Course Title | Course Duration |
|---|---|
Auto Desk Revit |
Two Months |
| Classes in a week | Course Satus |
Mon To Fri |
Register Now |
Our Revit course is structured to provide a thorough understanding of the software, from basic functionalities to advanced features. Here’s what you can expect:
• Expert Instruction: Learn from industry professionals with years of experience in using Revit for various projects.
• Hands-on Experience: Engage in practical exercises and real-world projects to apply your knowledge.
• Flexible Learning: Access course materials and lectures online, allowing you to learn at your own pace.
• Certification: Receive a certificate of completion to showcase your skills to employers and clients.
• Supportive Community: Join a network of like-minded professionals and get support from our dedicated team.
This course is ideal for architects, engineers, contractors, and anyone involved in the AEC industry who wants to enhance their BIM capabilities. Whether you're looking to start your journey with Revit or aiming to refine your existing skills, this course will provide the tools and knowledge you need to succeed.
Don't miss the opportunity to advance your career with our comprehensive Revit course. Join thousands of professionals who have already transformed their approach to building design with Revit. Enroll today and take the first step towards mastering this powerful BIM software.
For more information and to register, visit our campus or contact us at 0310-5238880 .

