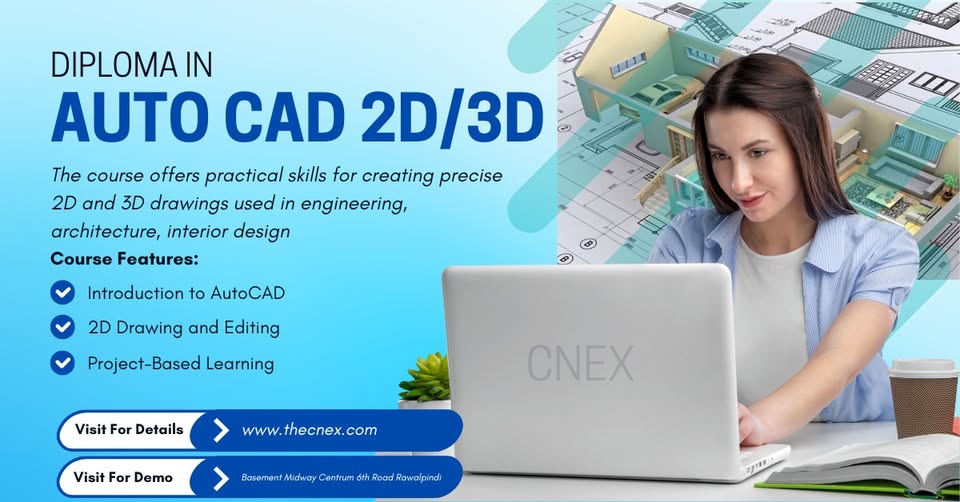
| Course Title | Course Duration |
|---|---|
Auto CAD 2D/3D |
Two Months |
| Classes in a week | Course Satus |
Mon To Fri |
Register Now |
Assignment and Project base Training, Complete Planes Maps of House, Plaza, Mosque, School and many more........ 100% Jobs availability within country and abroad. Auto CAD course is especially designed for those students who want to become civil, Mechanical, Electrical Auto CAD engineer. This course requires basic computer knowledge. After completing this course, students will be able to draw maps of houses, bridges, commercial buildings in 2D and would be able to convert into 3D Models.
AutoCAD Training is important as it will add as an additional skill in your resume and will help you in getting good job. AutoCAD is a computer-aided drafting software program used to create blueprints for buildings, bridges, and computer chips, among other things..



"I recently completed AutoCAD course from CNEX, and it was an incredible learning experience for me! The course was well-structured, making it easy to follow even as a beginner. The instructor explained every tool and command in detail, and assign practical exercises helped me apply what I learned in real projects.
The course covered everything from 2D drafting to 3D modeling, which gave me a solid foundation in AutoCAD. I especially loved the section on layers and blocks, which made my workflow much more efficient.
Overall, this course has boosted my confidence and knowledge in using AutoCAD for professional work. I highly recommend it to anyone looking to master design and drafting!"
"